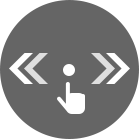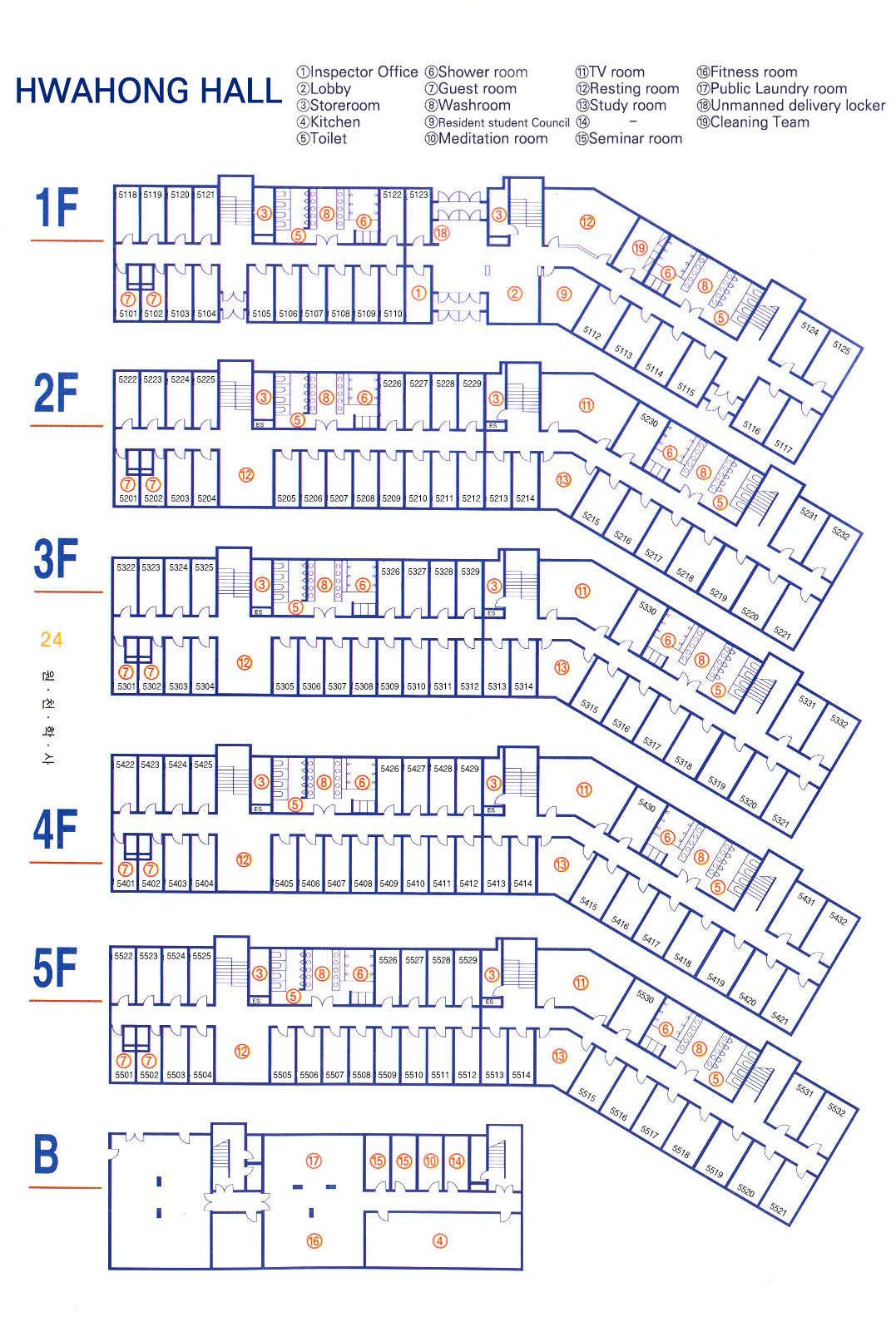| 1st floor | Inspector Office ① | Lobby ② | Storeroom ③ |
|---|---|---|---|
| Kitchen ④ | Toilet & Shower & Wash room ⑤⑥⑧ | Resident student Council ⑨ | |
| Meditation room ⑩ |

| 2nd floor | Toilet & Shower & Wash room ⑤⑥⑧ | TV room ⑪ | |
|---|---|---|---|
| Resting room ⑫ | Study room ⑬ |

| 3rd floor | Storeroom ③ | Toilet & Shower & Wash room ⑤⑥⑧ | |
|---|---|---|---|
| TV room ⑪ | Resting room ⑫ | Study room ⑬ |

| 4th floor | Storeroom ③ | Toilet & Shower & Wash room ⑤⑥⑧ | |
|---|---|---|---|
| TV room ⑪ | Resting room ⑫ |

| 5th floor | Storeroom ③ | Toilet & Shower & Wash room ⑤⑥⑧ | |
|---|---|---|---|
| TV room ⑪ | Resting room ⑫ |

| Basement | ⑭ | Seminar room ⑮ | Fitness room ⑯ |
|---|---|---|---|
| Public Laundry room ⑰ | Unmanned delivery locker ⑱ | Cleaning Team ⑲ |



